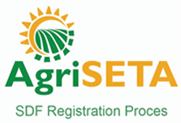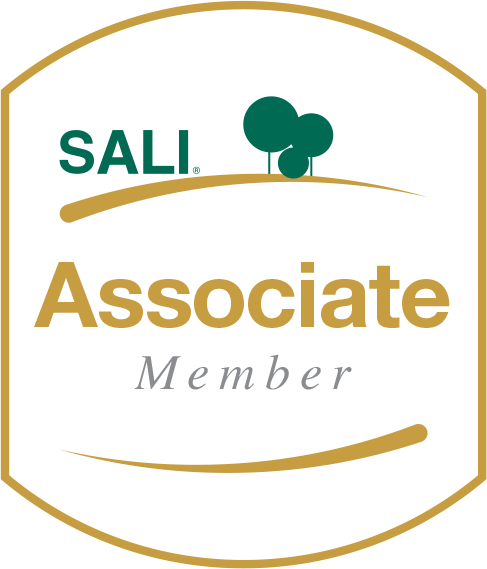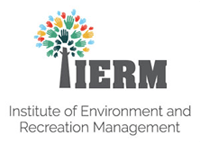General Info.
• Introduction to CAD
• Drawing tools
• Annotate and measure to scale
• Plot and export a drawing
• Produce a detailed computer aided drawing. So much more.
• Drawing tools
• Annotate and measure to scale
• Plot and export a drawing
• Produce a detailed computer aided drawing. So much more.
What this course includes.
Drawing to scale : Hydraulic and Piping : Soil, Plant and water Relationships : Valves : Assessment / Exam/ Project. Contact us for a full prospectus.
Prospectus?
Please email us and we will gladly send you our latest course prospectus.
What you will require.
Matric AutoCad and Irrigation Design 2.
What to expect from each course?
Design Irrigation system using AutoCAD. This will produce accurate bill of quantities.
Course Duration.
4 Full Days Theory (09h00 to 16h00) Include 12 months free licence of Auto
Course Dates.
2, 16, 23 & 30 August 2025 Saturday
Price.
R3450,00
How to enrol?
- Click Pay Now to make a secure online payment.
- After successful payment DO NOT close your internet browser tab. You will be re-directed to a page where you can complete an online enrolment form or download and email the enrolment form to us.
Once we receive all the information we will confirm your enrolment asap.
Make Payment
R3450,00
Secured by
HOVER ON ICONS BELOW FOR MORE INFO
LIFESTYLE COLLEGE OF LANDSCAPE DESIGN IS AFFILIATED TO:
Agricultural Sectoral Education and Training Authority
ButtonSouth African Nursery Association
ButtonSouth African Landscape Institute
ButtonInstitute for Environmental Recreation Management
ButtonSouth African Green Industry Council
ButtonAssociation of Private Providers of Education Training and Development
ButtonAgricultural Sectoral Education and Training Authority
ButtonSouth African Nurserymen Association
ButtonSouth African Landscape Institute
ButtonInstitute for Environmental Recreation Management
ButtonSouth African Green Industry Council
ButtonAssociation of Private Providers of Education Training and Development
Button
CONTACT US
ABOUT
EDUCATION
JOIN OUR NEWSLETTER
Newsletter Subscription
Thank you for contacting us.
We will get back to you as soon as possible.
Oops, there was an error sending your message.
Please try again later.
Website Design by Doz Designs










